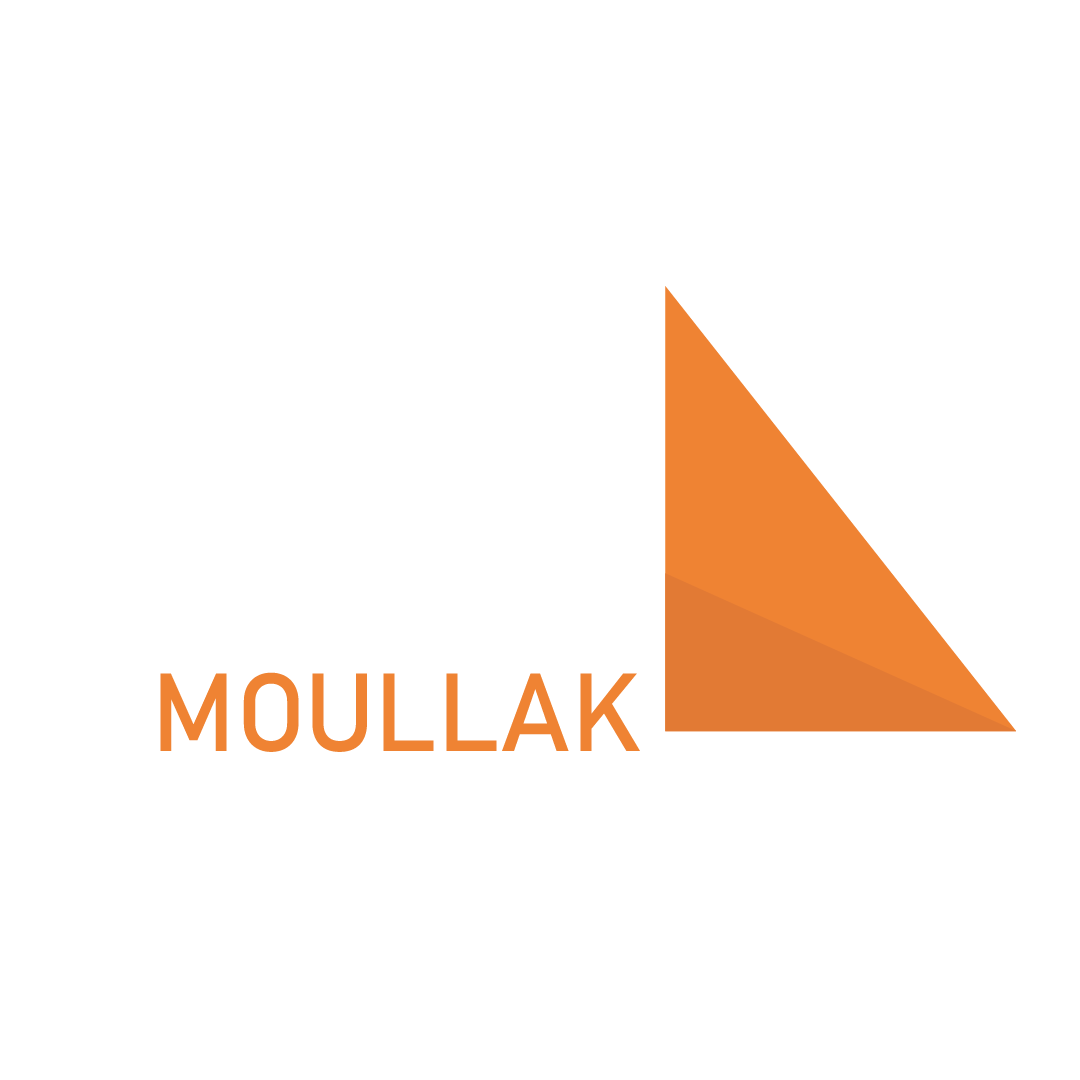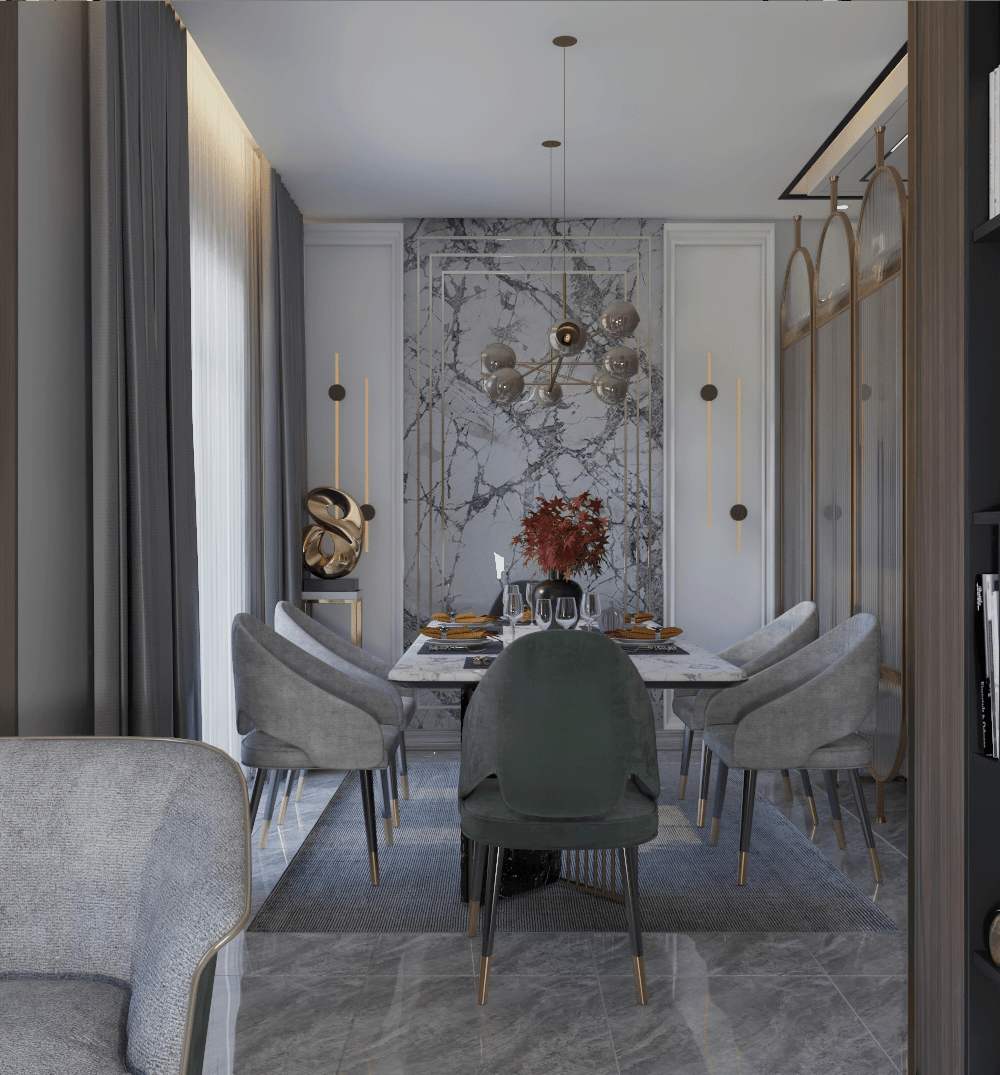Know more about our company
100%
Experience in interior design & Finishing
Check our design package services
Standard package
- Furniture layout
- Ceiling layout
- Electrical power layouts
- Lighting layout
- HVAC layout
- Sections layout
- Plumbing layout
- BOQ
- 3D Shots
- Material List
- 360 panorama shots
- Estimated schedule
- Walk-through
Customized package
Through customized design service you can select whatever you want in designing your unit and that will help you choosing your specific needs
OR
Furniture layout
2D Plan is used to itemize the furnishings for pricing and ordering as well as to show the installers the exact location and orientation of each piece during move-in. The furniture plan is aligned with the electrical and lighting plans so it is distributed with accurate scale and real dimensions
Furniture layout affects the way you live The main focus is
knowing the primary and secondary use of the space and number of people using the space helps you to choose the furniture While planning your space , avoid dumping as much as possible into a corner or spacing furniture too far from reaching the objects . Just make sure there is enough space in each functional zone to comfortably move around and that you can reach the essentials for your tasks
Ceiling Layout
A reflected ceiling plan (RCP) is a print that shows you the dimensions, materials, and other key information about the ceiling of each of the rooms Sometimes we’ll do a reflected ceiling plan on the floor plan, which means that whatever’s happening up on the ceiling is reflected down on the floor
A Reflected Ceiling Plan is but a part of architectural drawings, showing the placement of various objects like sprinklers, smoke detectors, and any other mechanical or electrical objects on the ceiling. Reflected Ceiling Plan or RCP is used to understand the orientation of various objects within the ceiling. At the same time, we also get informed about what objects will get installed up there. Reflected ceiling plan" shows a view of the room as if looking from above, through the ceiling, at a mirror installed one foot below the ceiling level, which shows the reflected image of the ceiling above. This convention maintains the same orientation of the floor and ceilings plans - looking down from above.
Electrical Power Layout
While designing any space, there are several electrical devices need to be placed at certain locations in ceiling and walls and sometimes floor so you can have easy access to them. This is where an electrical plan comes into play.
Among many, one of the purposes of an electrical plan, is to demonstrate the wiring of a building. Because many times such wiring system is required to be concealed within the walls. It also helps to know the switches responsible for each light fixture and how they are distributed in the space
Lighting layout
Lighting layout plays a critical role in how we perceive a space and can even influence how we act in that space. Lighting can affect performance, mood, morale, safety, security and decisions. The first step in producing the right lighting design is to ask what the space is used for. The lighting designer can then determine quantity of light, color quality, brightness and direction
Lighting layout It is a layout responsible for ensuring that the distribution is done correctly to shows the work that to be done and also shows the improvements and equipment that are located on the Use Areas, that the Site Plan shows no work, Lighting layout shows the dimensions of each light fixture and also the dimension between them
HVAC Layout
This reflected ceiling plan (RCP) sample shows HVAC layout. The design of your ventilation system whether heating or cooling systems is just as important as the design of your favorite clothing. Without a proper eye for HVAC design, your heating and cooling equipment wouldn’t fit quite right, and wouldn’t be as efficient as it could be.
HVAC Layout can help save money through increased efficiency, balanced air distribution, and proper air flow
rates Depending on the furniture and ceiling layout of your home HVAC ductwork design is created to distribute air correctly through the home by using this air conditioner BTU calculator to help you decide what size of the air conditioner to buy
Pluming Layout
A plumbing plan or a plumbing drawing is a technical overview of the system that shows the piping for fresh water going into the building and waste coming out
Plumbing drawing will give you the location of the holes in floor for the supply lines and waste pipes Plumbing plan includes drawings of the water supply system, drainage system, irrigation system, stormwater system
A building layout shows the dimensions, lines, and symbols of all the piping structures.
A plumbing plan drawing will also include names of cold and hot water supply, sanitary lines, vent lines, etc.
Section Layout
A section is drawn from a vertical plane slicing through a building This is as if you cut through a space vertically and stood directly in front looking straight at it.
This layout is more likely to be known as an elevation layout which is a view from the side of an object, when drawing interior elevations, this would represent one of the walls. This would include any windows or doors with their real dimensions that will solve a main concern in finishing stage
Detailed Section Layout
A section is drawn from a vertical plane slicing through a building This is as if you cut through a space vertically and stood directly in front looking straight at it.
A detailed section drawing is a cut-through of a space that will show more of the room’s features. It also allows you to show some structural detail such as wall and columns hatching, ceiling cross-section. A section line can be cut from any part of the space, depending on what you would like to show. it includes detailed measurements of all walls and ceiling details
BOQ
BoQ means “Bill of Quantity” is a document prepared by a cost estimator to calculate the exact costing of project work by multiplying item work by their rate. It is the most important document for tendering and contracting
Bill of quantity (BOQ) gives an idea about the cost of a project that is tendering firm willing to offer Bill of material costing is estimated from the material quantity and their unit rate. so the cost of material can be easily recognized by multiplying quantity and rate Through BOQ you can also know the classification of each material, their names and where they are used
3D Shots
3D design simulates the reality by a representation of a fully furnished and decorated room including lighting, textures and materials from a 3D perspective.
We create interior 3D designs in order to communicate the vision of a new space to potential clients before the work is started. It helps potential clients understand the design ideas and project themselves in their new rooms. It can be used for all room types: kitchen, bathroom, living room, bedroom We all know that ideas sell better when they are visual, so 3D renderings are more than a communication tool they are used as a sales tool to seduce, convince and reassure clients.
3D Panorama 360
3D panorama is a visual reality shots covers the full horizontal and vertical fields of view around a person. When you take a 360- degree image with your camera, you capture every single point around you, in every possible viewing direction. The final product can then be projected on the inside of a sphere without leaving anything blank.
3D panorama is any three-dimensional wide-angle view or representation of a physical space, whether in paintings, drawings, photography, films, seismic images or a three-dimensional model A 360-degree photo can help the viewer glance in every direction

